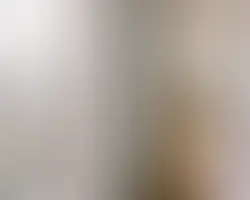Paroisse
Loft conversion
Versailles -
2020

This former medical practice was completely renovated and converted into an apartment. The project created a very open, generous and functional living space and highlighted the panoramic view over the Marché square in Versailles. Neutral colours were chosen to provide a strong contrast with the bright outdoor light.
The loft comprises a large living room and a study separated by a curved glazed partition. Sheltered from view, the bedroom is concealed behind a bookcase-partition with a sliding door, and the bathroom is accessed through an invisible door.
The bathroom, with walls and floor fully tiled (French manufacturer), was carefully designed: very compact, it nevertheless incorporates bespoke storage hidden behind the mirrors.
© photographe : D. Rocco
"Antoine successfully transformed our apartment — originally a very compartmentalised office — into a beautiful, bright and functional 60 m² loft. In a single visit he recognised the qualities to highlight, and we immediately liked his ideas for their originality without sacrificing practicality. Everything was optimised: a large living area, an acoustically insulated office that still benefits from the light of the large windows, and a cosy, functional bedroom and bathroom. He listened to our expectations and proposed solutions at every stage of the project." — Diane




















